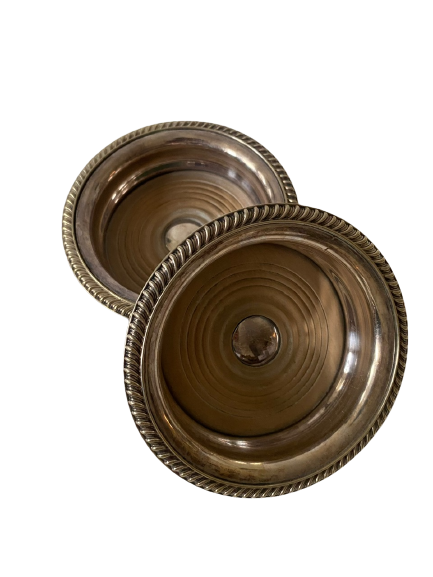When our clients brought us into their ongoing project they provided such a complete and stylish presentation of their vision that we sourced their materials and fixtures in record time. The design mandate was to unify this awkward relationship between the vanity, shower, and tub, to hide the shower, and improve storage at the vanity without increasing its size. Jen rotated the tub to be parallel with the exterior wall for better flow and building code egress requirements, she pushed the bathroom door toward the bedroom to create a vestibule so that we didn't enter the room and immediately onto a bathtub.
The existing vanity offered little countertop space due to the layout of the room, albeit the molded sinks were a great design which led to Jen opting for a Corian waterfall countertop with molded sinks again. The oak shelves were more flexible, cost-effective, and accessible than drawers and doors, however the new medicine cabinets above created much better access to smaller toiletries and toothbrushes. Keeping your toothbrushes concealed is ideal when a toilet is in close proximity.
To add visual interest in a monochrome scheme Jen employed various textures via baskets, sconce glass, and Zellige tile along with contrasting scales of wall and floor tile. The clients envisioned lime washed walls meaning no two strokes of a brush are the same so we achieve more depth with this subtle texture. The Zellige tiles with their imperfect edges and variegated glazing span the entire length of the shower wall like a shimmering tapestry as a backdrop for the brushed gold Riobel faucets and unify the room.
The sconces and overhead lighting are on separate, dimmable switches to ensure that the correct ambiance can be achieved as needed.




























